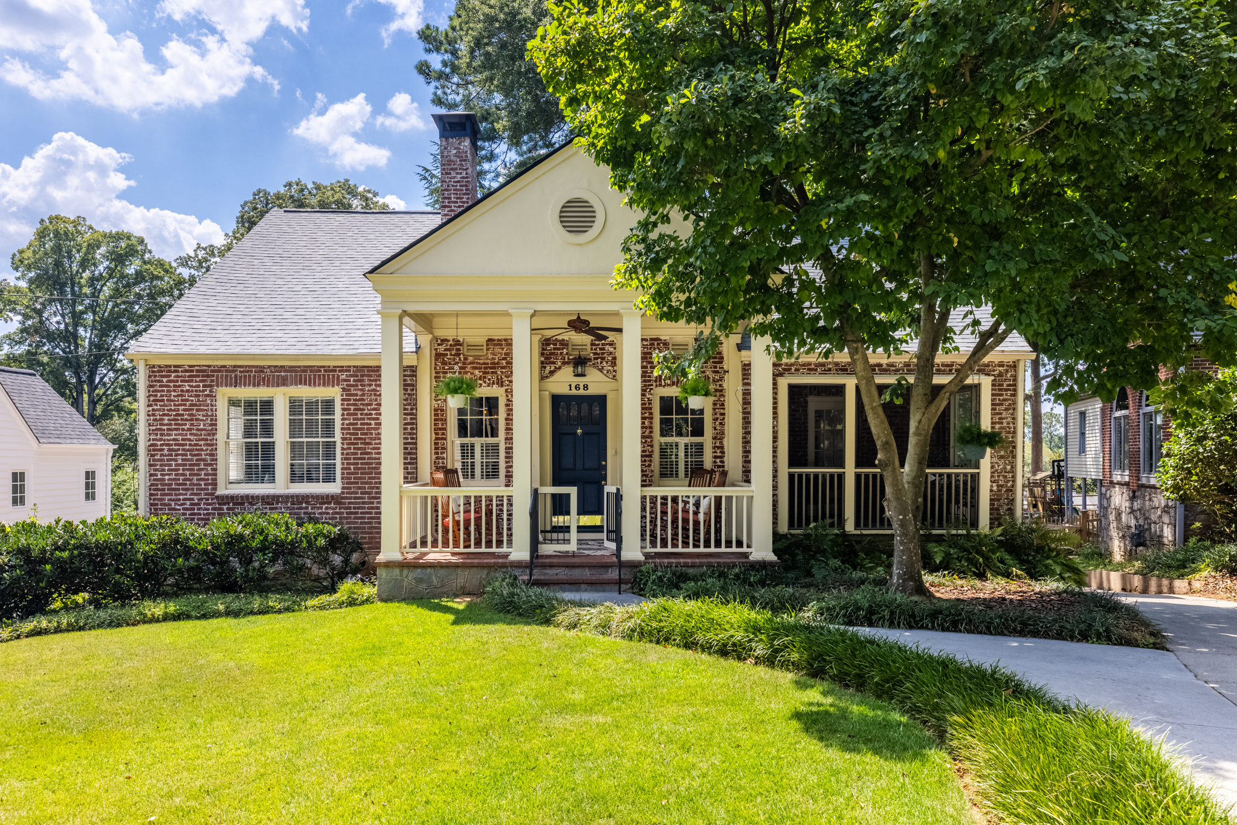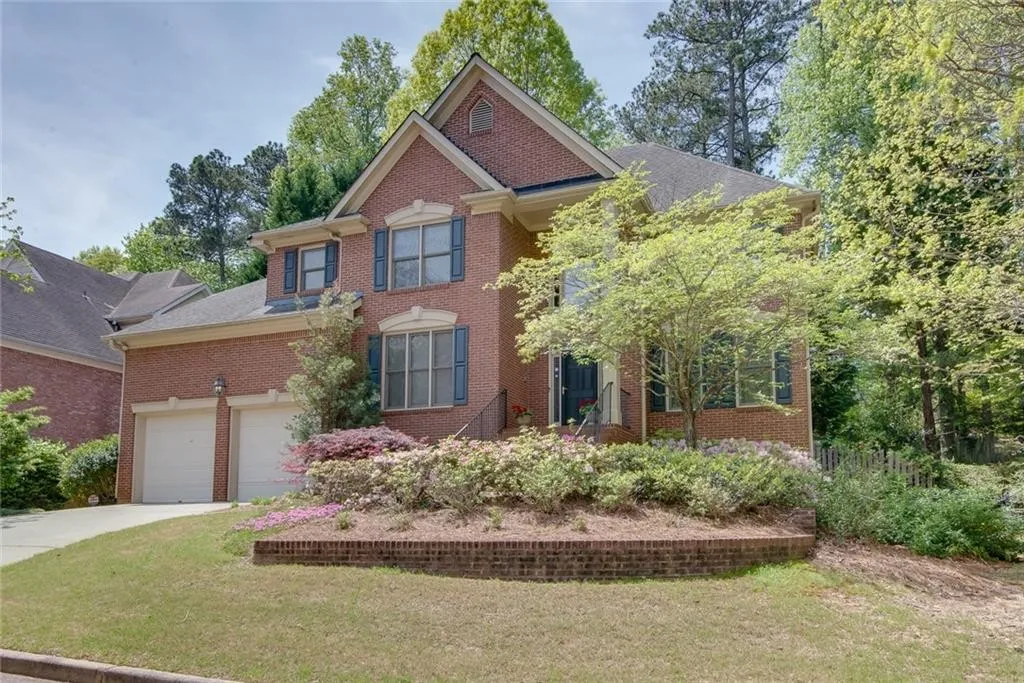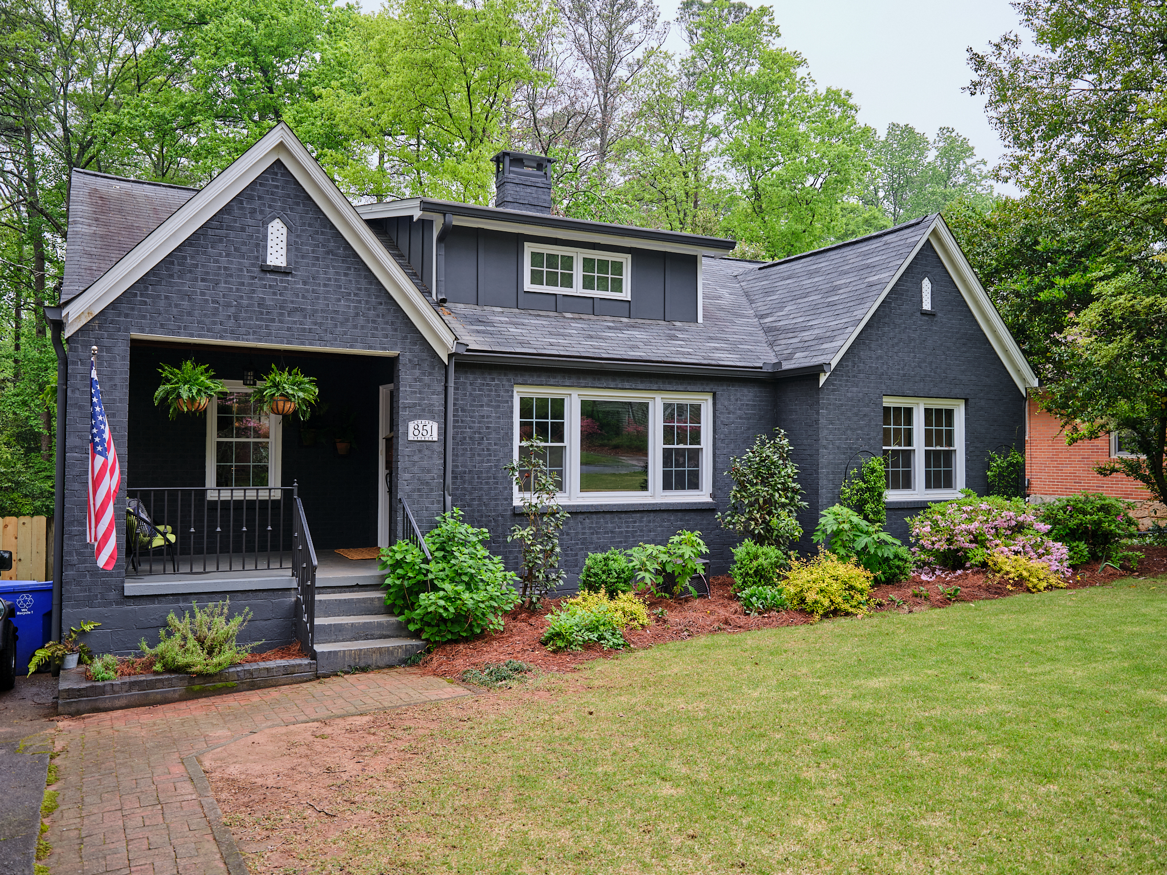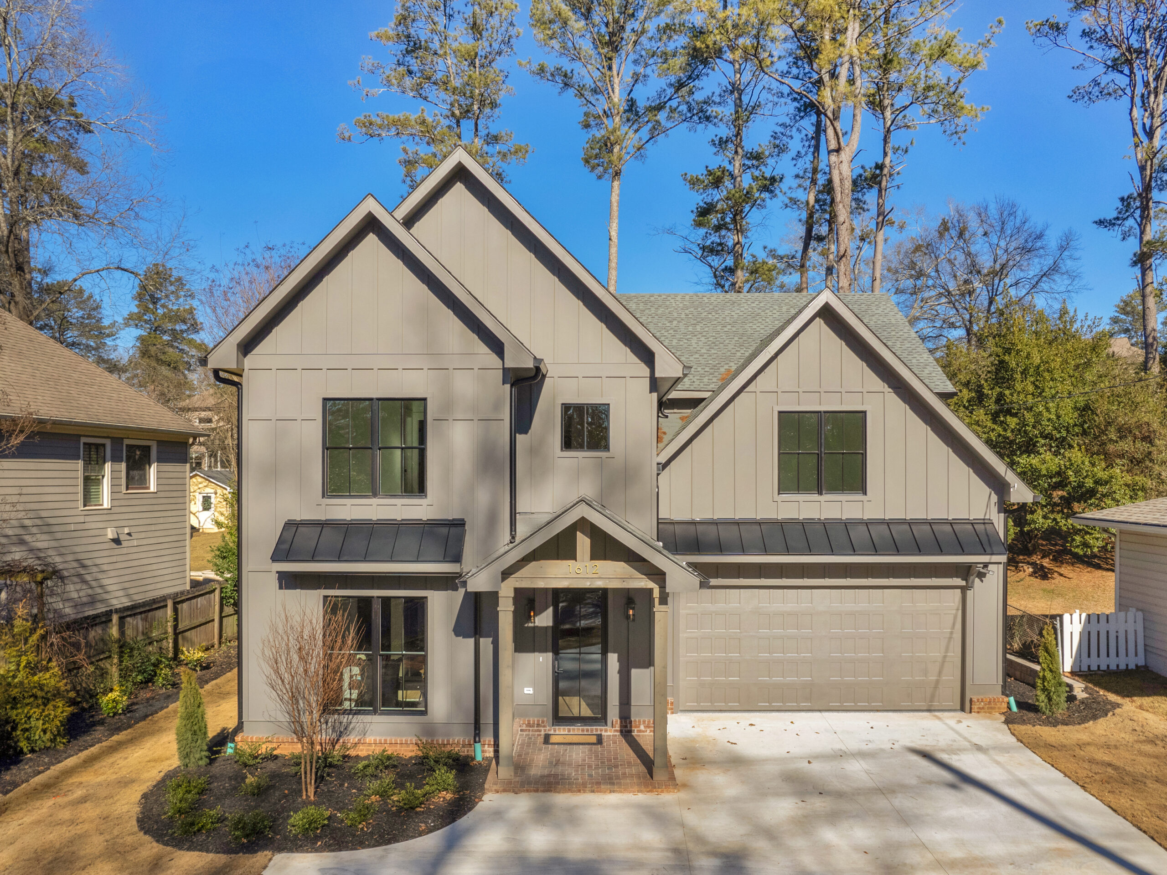

Gorgeous City of Decatur Home – SOLD
168 Pinecrest Avenue
Decatur, GA 30030
4 Bed | 3 Bath
$890,000
Nestled on a quiet street in the heart of City of Decatur’s historic Glennwood Estates neighborhood lies this charming 4-bedroom 3-bath home, built in 1937 and positioned on a stunning .4 acre lot. The main level boasts an elegant living room with masonry fireplace, an updated kitchen with keeping room, a separate dining room with adjacent screened porch, the primary bedroom with en suite bathroom, an office/bedroom and hall bath. Upstairs offers 2 additional bedrooms and a hall bath. The full-sized walkout basement includes a mud sink and plenty of storage. Back on the main floor, off the kitchen, is an enormous deck overlooking a large, classic brick patio with a stunning yard full of low maintenance flora, garden beds, a pergola, and recreational space. This special property is located in the City of Decatur, recognized for its top-ranked school system, dining and shopping, festivals, extensive green space, and proximity to all that Greater Atlanta and life inside the perimeter have to offer!

WOW – Belmont home in Horseshoe Bend -UNDER CONTRACT
140 Belmont Road
Roswell, GA 30076
6 Bed | 4.5 Bath
$729,900
Great gardens and natural light make this home a keeper. You’ll love the hardwoods as you enter into the 2 story foyer. To your right a warm and bright living area, currently a music room, and then a huge dining room just off the kitchen. The renovated kitchen with beautiful custom wood cabinetry opens to a wonderful den, with fireplace and perfect built in shelves. From your den youll enjoy great bird watching from huge windows and your private back yard. What about the flow from kitchen, to den, to patio? Talk about entertaining space inside and out! You can grill almost all year. Additionally, on this level there is a full bath, bedroom and your garage entrance. Plenty of space for 2 cars and some storage. The upper level showcases a huge primary bedroom and bath with walk in closet, double vanity, separate garden tub and shower. There are 3 large additional bedrooms that allow for plenty of space to spread out in this light filled home. A well designed sibling bath with double sinks and an additional 1/2 bath for the 3rd unattached bedroom give everyone privacy. Nice laundry room on this level as well with a rinse sink. The Terrace level was built to be flexible. Here youll find a full bath, bedroom, storage space, den and recreational space. Think pool table, ping pong, or movie night space! A fantastic photo gallery shows off this owner’s photography skills. The beautiful photos dont stay but make the gallery your own. Super space for any art gallery. So many fun things to do just around the corner in Roswell. Youre just 1 mile from Horseshoe Bend Country Club, Roswells great restaurants, parks, and easy access to the highway. Did you know that if you join Horseshoe Bend Country Club youll gain access to unbeatable amenities like 13 tennis courts, 18 holes of golf, 3 swimming pools, AND Pickle Ball courts, playgrounds, and tons of activities. Perfect home and perfect location.

Beautiful Avondale Estates Craftsman Bungalow – SOLD
851 Stratford Road
Avondale Estates, GA 30002
4 Bed | 3 Bath
$819,900
Beautiful Avondale Estates Craftsman Bungalow located in the middle of it all. You’ll love the front porch with lovely wooden ceilings welcoming you to meet a neighbor, read a book, or have morning coffee. Inside you’ll be greeted by the warm hardwoods and craftsman style floor plan. You’ll find perfect living spaces on the main level including the living room, currently used as a music room, a separate dining room, perfectly renovated kitchen with awesome cabinet & counter space, coffee/wine bar & island dining seats, huge lounging den that overlooks a new deck and deep lush backyard, and the entry to your private primary ensuite with great natural light, vaulted ceilings, and primary bath. Additionally you’ll love the easy access to the spacious pantry/ laundry room, 2nd bedroom and main level guest bathroom. This home has been wonderfully updated without losing its 1940’s of charm. Upstairs you’ll love the bedroom with a fantastic flex space option and great storage . (These guys used to have a reading nook with a hammock for fun!) The terrace level bedroom can easily serve as a teen or in-law suite . Again the room has great light, nice closets, comfortable privacy and even a window seat to enjoy. Just past the terrace bedroom is a workout room that’s huge and can accommodate any storage you need and as an added bonus has a walk out to the yard. The backyard has a new deck, great tiered patio space for a fire pit, garden shed, and a ton of lush wood trees making for nice privacy. Avondale Estates’ busy downtown shops, restaurants, Town Green, festivals, and 4th of July parade are just a 1/2 mile away. Come make this a home and this community yours.

Gorgeous New Construction in Brookhaven – SOLD
1612 Dresden Dr NE
Brookhaven, GA 30319
5 Bed | 5 1/2 Bath
$1,499,999
Thoughtful, elegant, rich, beautiful are just a few words that describe this Fantastic home. ATL Rebuilders have created a perfect home for this neighborhood. Design aesthetic is at the center of this new build. Excellent finishes and lovely custom lighting are the touches a home in Brookhaven deserves and this one delivers. The details inspire relaxation and exuberance. As you enter this 5 bedroom 5.5 bath home you will enjoy wonderful natural light from the oversized windows, 10 ft ceilings, 7 engineered wood planks on the main level. Off the Foyer note a main level bedroom with a private bath on your left, half bath nestled just across the way and then straight ahead is the heart of the home, the kitchen. Lovely soft touch cabinets, black ice quartz countertop on island (with cleverly devised additional island storage on the sitting side), granite, tile and wood bring together a modern comforting feel. JennAir professional appliances – 36 gas 6-burner cooktop, double oven, built in fridge, DW, microwave drawer, beverage cooler AND a mudroom between kitchen and 2 car garage in one direction with a walk-in custom built shelf pantry on the other side. The dining area overlooks a professionally landscaped tiered backyard through large windows. The expansive living area has an elegant gas fireplace with custom mantle and accent wall AND opens to the patio with tall sliding glass doors to a fully finished outdoor space complete with brick flooring, a gas fireplace, and a wood ceiling. One of our favorite design elements is the custom staircase railing. This detail makes the access to the upper level a work of art. Upstairs youll find 4 bedrooms and 4 private baths. Hardwoods in the upper hall. Each bedroom has its own separately designed en suite bath and large closet with built in storage. The primary, on the back of the home, is light filled and spacious with hardwood floors. The ensuite bath includes a triple headed shower, soaking bathtub, two sinks and mixed metals to match the interior details of the home. The oversized walk-in primary closet boasts built-in shelves and plenty of capacity to organize clothes. Also upstairs is a tiled laundry room with a sink, granite countertop and storage cabinets. The Ashford Park location is only 1-2 blocks to Brookhaven Villages busy retail and dining areas. Many local parks and easy access to many of the wonderful landmarks Atlanta has to offer. Come see for yourself. Welcome Home.
